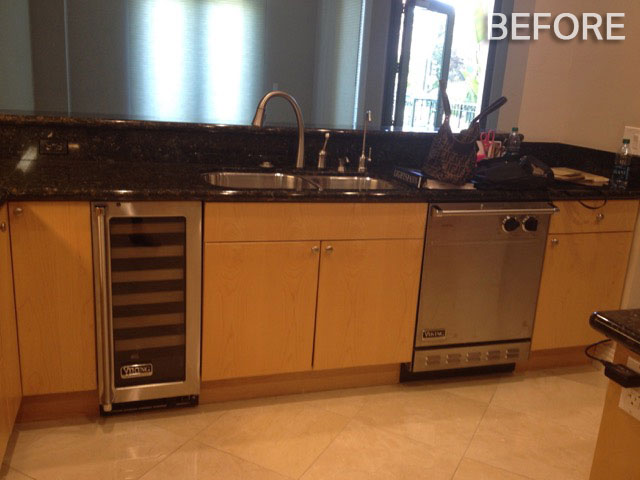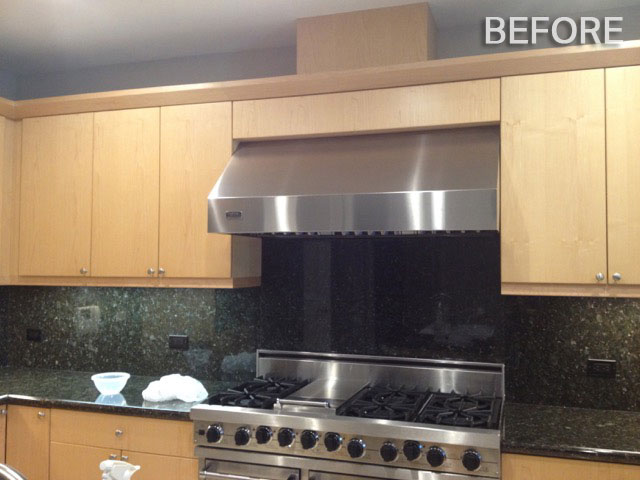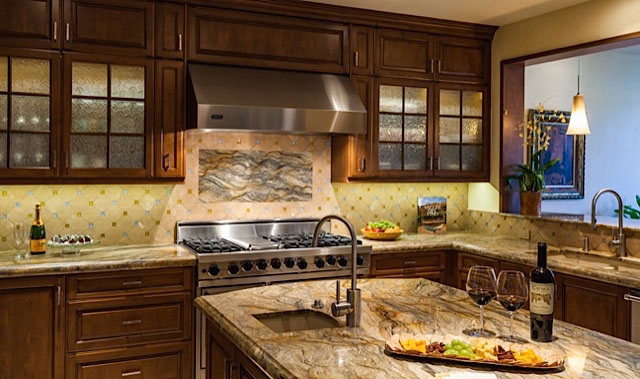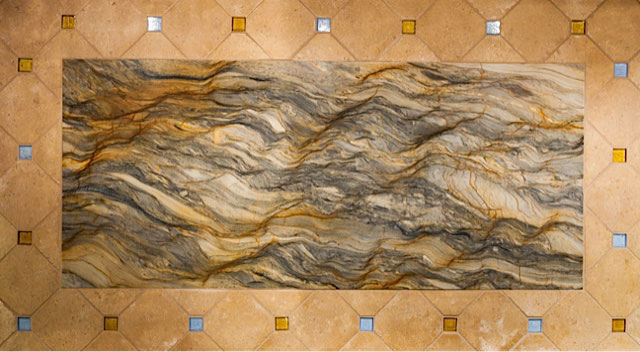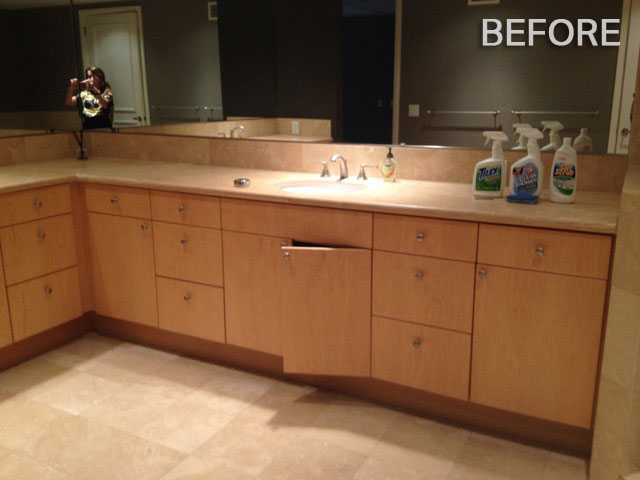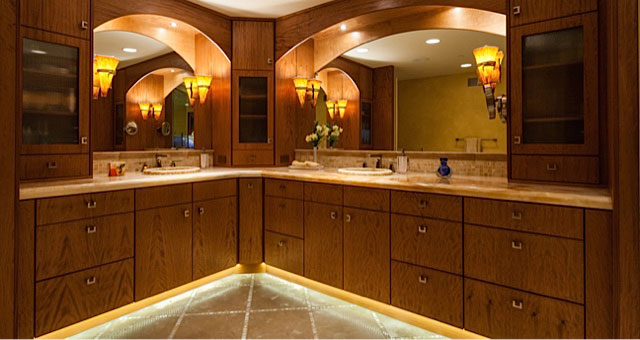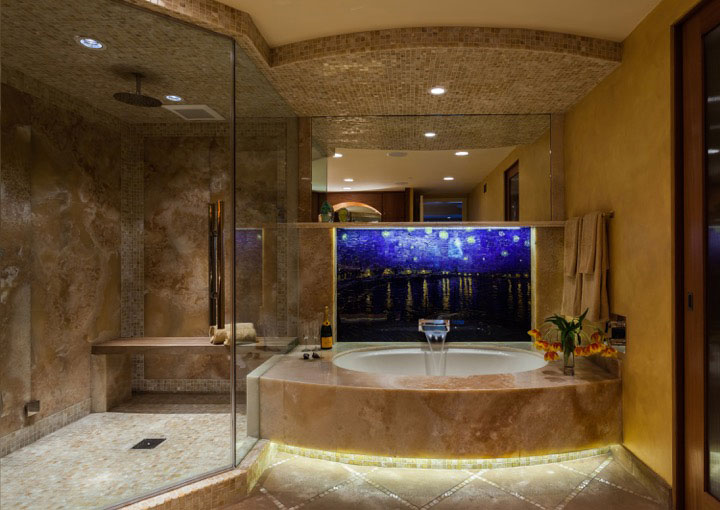My clients (who wish to remain anonymous) had been looking for over two years for a condo in which to retire when a friend told them about this amazing townhouse across from Balboa Park. They saw it and instantly fell in love with the layout, the spectacular view of the Park, and the location. However the space needed to be updated and all the finish materials changed to give a warmer and more welcoming feel. Some appliances and fixtures could be re-purposed but others had to go.
The scope of the remodel was immense and included kitchen, powder room, guest bath, and master bath; as well as wholehouse automation and integration. My first stop when given a design project like this is PIRCH! So I contacted my rep and he set up a time for my clients and I to come in to use the conference room and get started on fixtures selections. We were treated to a demonstration on the Evo Grill by one of Pirch’s professional chef’s; including a yummy lunch!
My next stop is the slab yard at Unique Stone Imports. We met with the owner, David Snyder, and together began specifying these amazing slabs and tile.
There were many challenges to this remodel including moving plumbing location, changing drain locations, and converting a plain master bathroom into a stunning, spa-like steam shower and therapy tub. The bathroom had no natural light and you cannot simply “add a window” to an existing high rise tower so I created a window space by using a resin panel of Van Gogh’s “Starry Night over the Rhone”. The sheet-flow tub filler seemingly emanates from the Rhone!”
Credits to be given:
Interior design by KZ DESIGN GROUP, Kathleen M. Zbacnik, ASID, IIDA, CID
Photography by JOHN CHRISTIAN PHOTOGRAPHY
Construction by DAVID BRANDSEN CONSTRUCTION
